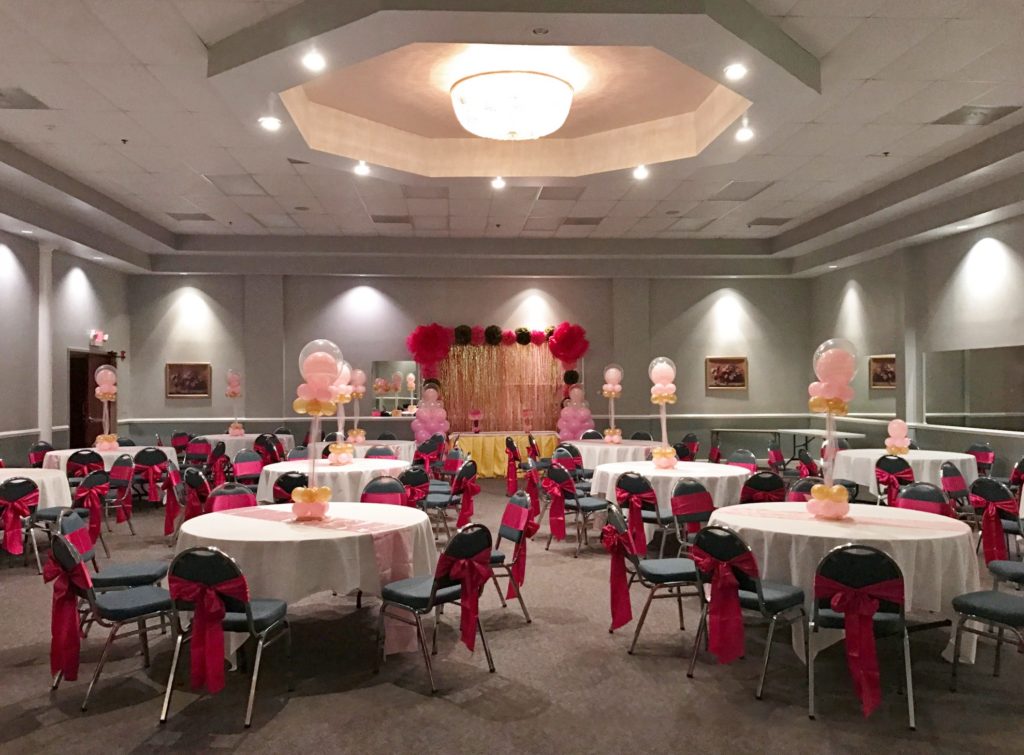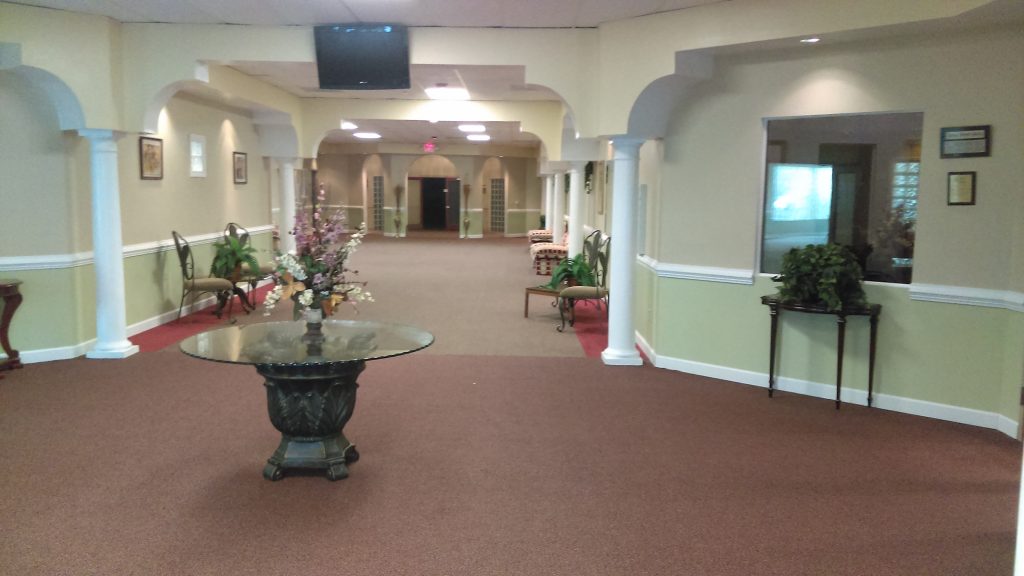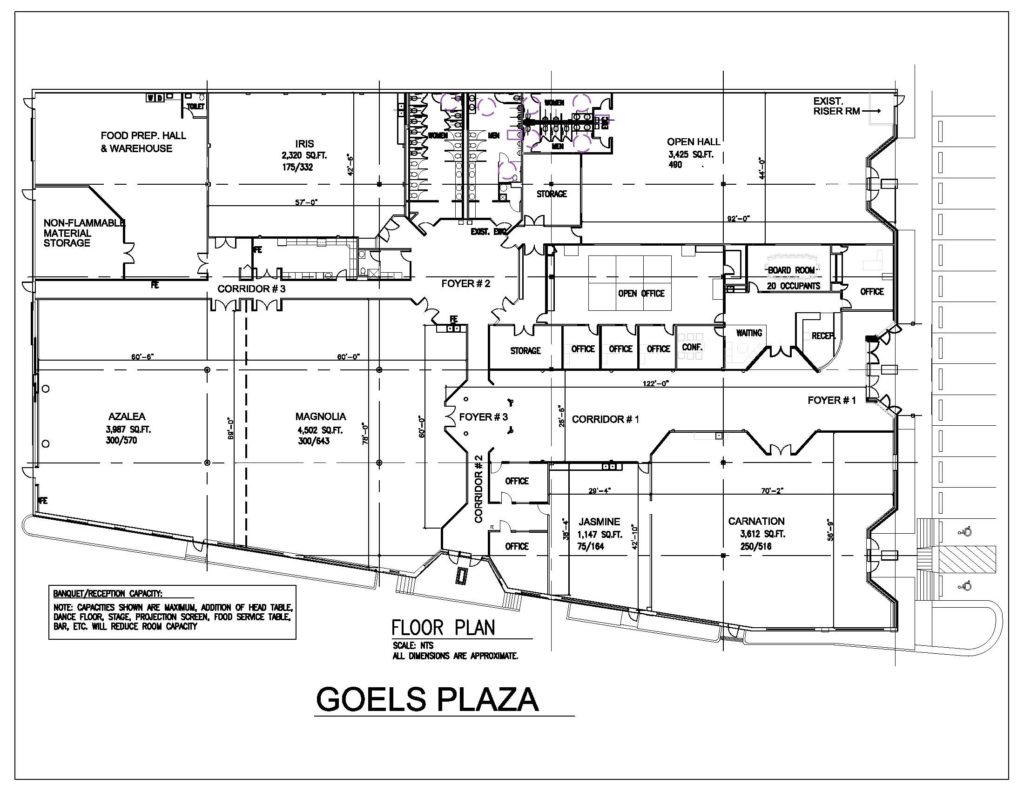Ballrooms at Goels Plaza
CARNATION BALLROOM
(100-250 GUESTS)
The Carnation Ballroom is more than 3,600 square feet. This is the first room you see when you come in the front doors. With 12 foot ceilings, it gives this room a more intimate feel. Two sides of this room are all windows, adding a sense of openness. Daytime events enjoy the natural lighting. The illumination varies, transitioning from a bright office atmosphere to subdued and elegant for a refined evening gathering.

JASMINE BALLROOM
(25-65 GUESTS)
The Jasmine Ballroom is around 1,200 square feet. This room is perfect for small gatherings, business meetings, or a place for children to gather and hangout separate from the event. The lighting in this room is similar to an office setting.

FOYER/LOUNGE AREA
Connecting all of our ballrooms are 2 large foyers. These foyers feature couches and large chairs throughout. The Lounge is perfect as an additional area for your event for setting up anything from a guest registry table to a cocktail hour area. The lighting in the foyer/lounge area is also variable from commercial to elegant.


